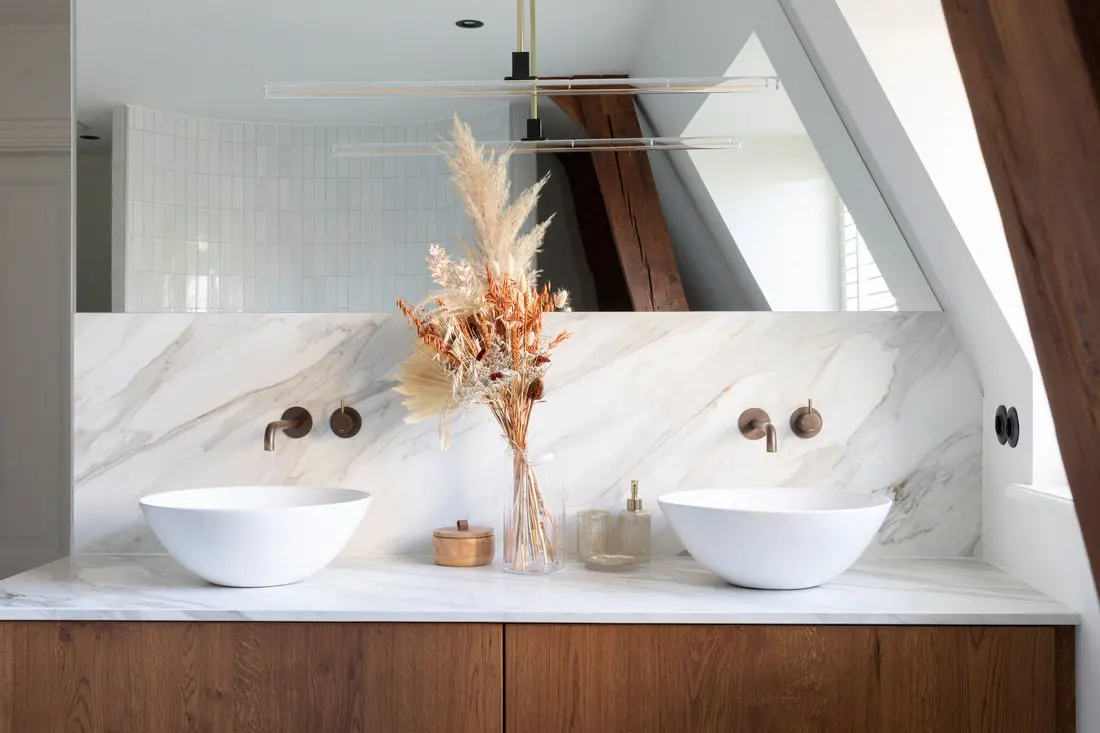Jack & Jill Bathrooms: Smarter Shared Spaces
A Jack and Jill bathroom is a shared bathroom that connects two bedrooms through two doors, creating a clever space saving design for busy households. By giving equal access from both sides, this layout allows more than one person to use the space at the same time, making mornings much smoother for families.
As professional bathroom fitters and bespoke sink makers at QualiPorcelain, we’ve worked on many Jack and Jill bathrooms for homeowners who want to save valuable space while maintaining a clean, stylish finish. This shared space can be an ideal solution for a family bathroom, guest suite, or children’s rooms, combining function and comfort in a private bathroom setting.
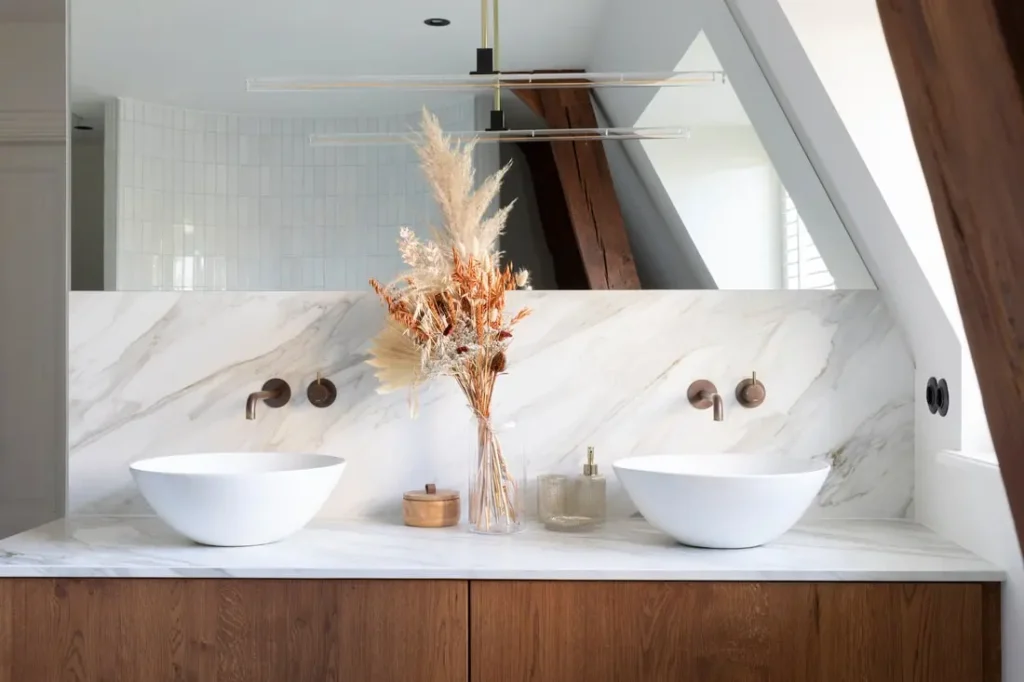
Why Homeowners Choose Jack and Jill Bathrooms
From a bathroom design and installation perspective, a Jack and Jill layout offers many benefits. Instead of building two separate en-suites, one shared space can serve both bedrooms, which helps save money on plumbing and maintenance costs while maximising the available space.
Typical installation costs for this type of project range from £3,000 to £9,000, depending on materials, finishes and layout. It is a smart investment for growing families, households with multiple children, or properties with two separate rooms that need an efficient bathroom solution.
These shared bathrooms also work well in guest areas where both occupants can enjoy equal access to one bathroom.
Jill Bathroom Layout Options We Can Install
When it comes to jill bathroom design, there are several layout options that work particularly well in modern homes:
- Two entrances connecting two bedrooms, giving both sides their own bathroom access
- A third door linking the shared bathroom to a hallway for guests
- Enclosed toilet cubicle designs to improve privacy and flow
- Sliding barn door or pocket door solutions to save space and reduce clutter
- Fully tiled wet room installations
Every jill bathroom layout is tailored to the property, making the best use of valuable space and ensuring a practical, stylish result.
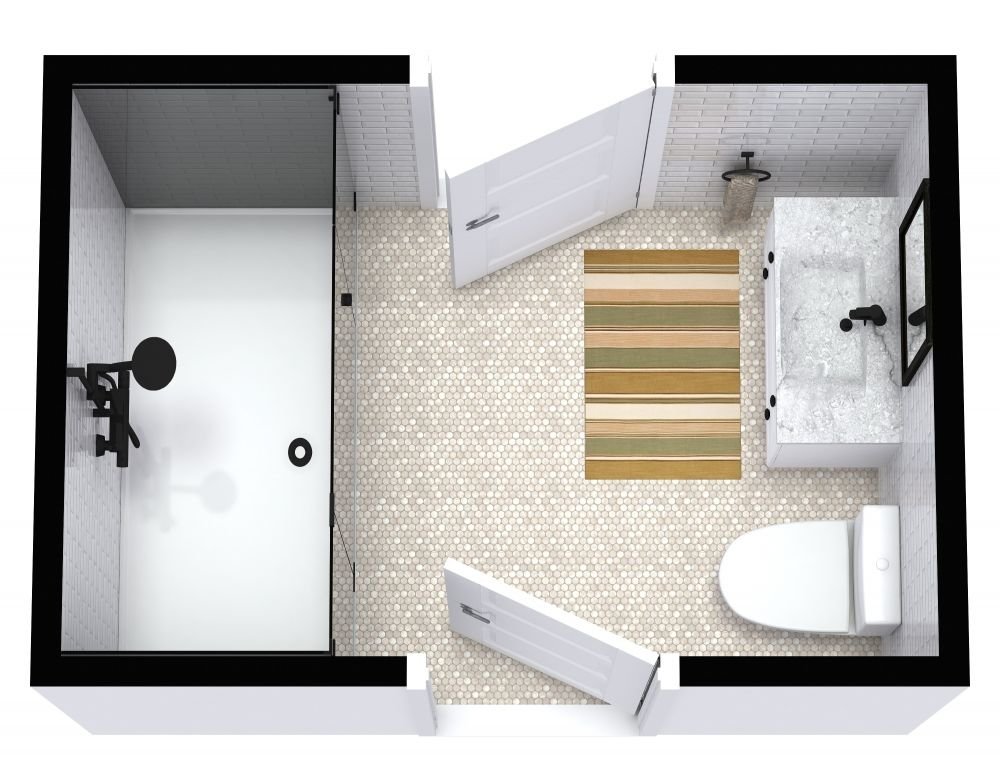
Practical Elements Every Jack and Jill Bathroom Needs
When fitting jack and jill bathrooms, there are a few key elements we always recommend:
- Two sinks or a dual vanity to allow more than one person to get ready at the same time
- An enclosed toilet cubicle to keep the space practical and private
- Clever task lighting around mirrors for better visibility
- Ample storage space to keep toiletries, towels and accessories organised
- Durable finishes and cohesive bathroom furniture to bring the design together
Privacy is always essential in a shared bathroom. Two doors should have locks to give users their personal space and avoid awkward interruptions.
Key Bathroom Design Features That Make a Difference
Double Vanities and Separate Basins
One of the most effective ways to make a Jack and Jill bathroom work for families is with double vanities or two separate basins. As a bespoke bathroom furniture and countertop basins specialist, we often create custom dual vanity units designed for shared spaces. A central focal point like this improves flow and adds generous sink space for daily routines. Buy custom made double sinks here.
Space-Saving Doors
Sliding barn doors, pocket doors, or separate doors are fantastic for freeing up floor area and creating a larger space. A well-fitted bathroom door can transform how a shared bathroom functions day to day. This design helps keep the area open while maintaining privacy.
Compact Fixtures and Additional Features
In smaller homes, compact fixtures such as pedestal sinks, wall-mounted toilets, and corner showers can make a huge difference. They help save space without compromising on function. We often fit extra storage solutions, such as recessed shelving or tall cabinets, to keep everything organised.
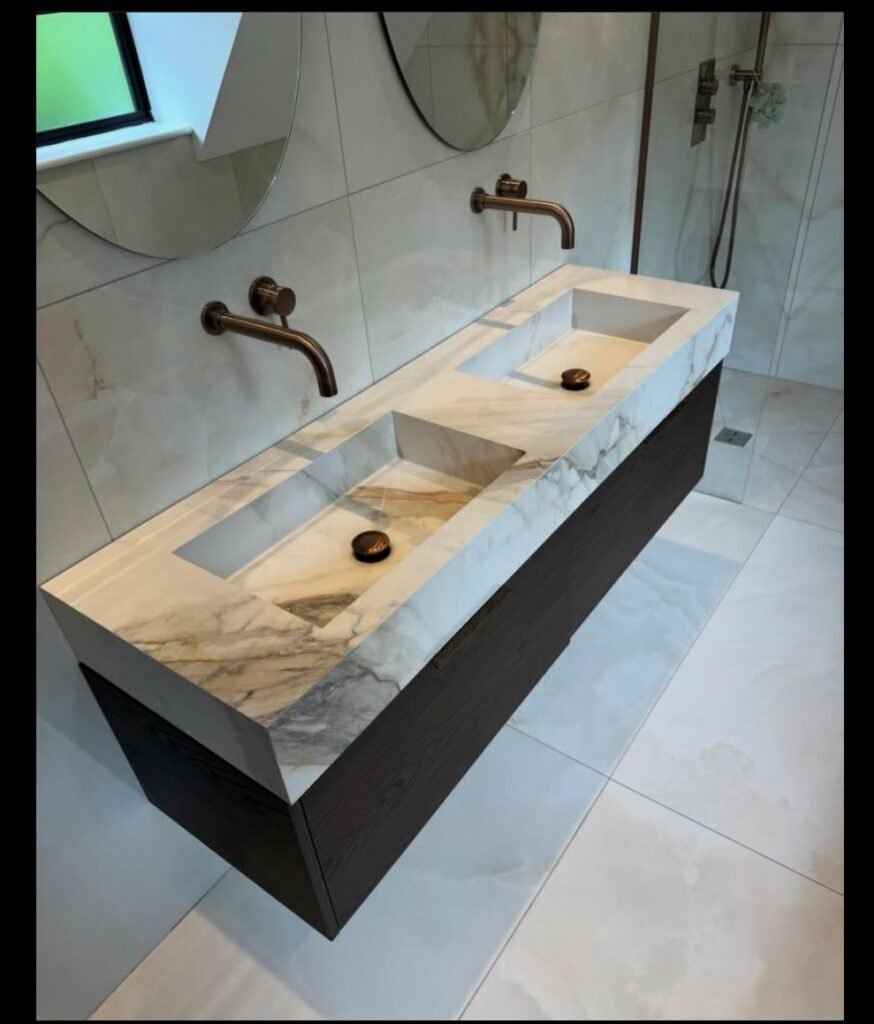
The Pros and Cons of Jill Bathrooms
Advantages
- A jack and jill bathroom can connect two separate rooms using a single bathroom, reducing build costs.
- The space saving design makes it ideal for family homes and properties with limited floor area.
- It gives family members shared access while keeping enough personal space.
- It works well for dressing rooms, guest suites and children’s rooms.
- A shared bathroom is easy to maintain and requires fewer additional fixtures than two separate en-suites.
Disadvantages
- Some families may need to manage privacy carefully since both rooms share one space.
- Older children or teens may prefer more independence.
- Scheduling can be trickier for larger households during peak times.
Is a Jack and Jill Bathroom Right for Your Family Home?
A jack and jill bathroom connects two separate bedrooms, giving your home a shared space that is efficient and elegant. For many households, it’s a smart way to save space and reduce costs while creating a well-designed private bathroom.
At QualiPorcelain, we help homeowners plan every detail, from jill bathroom design to installation, ensuring your new family bathroom looks beautiful and functions perfectly. This can also be a great option if you want to add a second bathroom without sacrificing floor area.
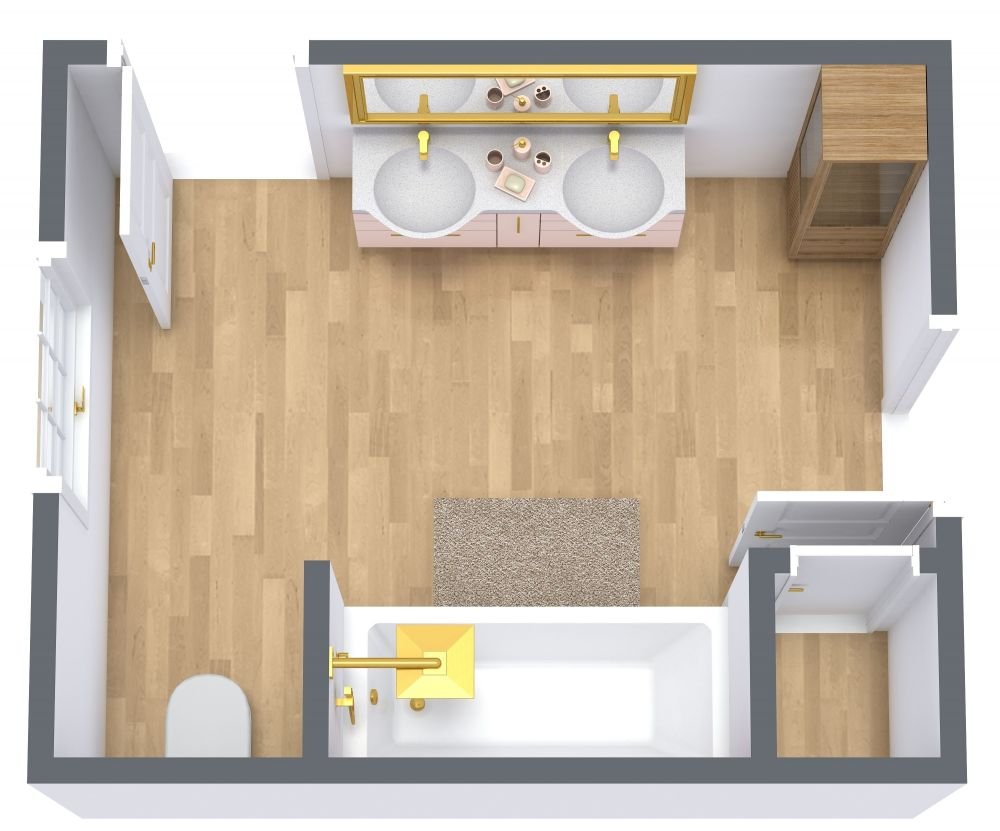
Final Thoughts and Design Tips
A jack and jill layout can transform how your home uses space. With double vanities, task lighting, clever storage space and well-placed two doors, the result is a comfortable and stylish shared bathroom.
By focusing on smart planning, high-quality materials and thoughtful details, this design creates a layout that feels like more room without the cost of multiple en-suites.
As bespoke sink makers and bathroom fitters, our team can help turn your vision into a reality with handcrafted bathroom furniture, carefully fitted countertop basins, and sliding barn door or pocket door solutions that bring the whole space together.
Contact QualiPorcelain today to discuss your jack and jill bathroom project and get a free, no-obligation quote.

